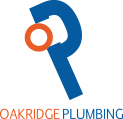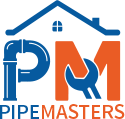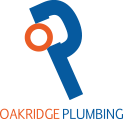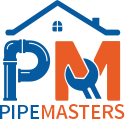"Rough-In" Plumbing Tips when Remodeling
During the home remodeling process, the "rough-in" is the part of the remodel that takes place right after the basic framing is completed. It often features the initial preparations and plumbing installations, before the walls and ceilings get closed up with drywall (or whatever other material will be used).
This is also the part of the project in which building inspectors will come in for the first time and make sure everything is up to code. Because the walls and floors have not been covered yet, it's much easier for the contractors to make the necessary modifications if the inspector finds something that's not up to code, or if the homeowner makes a last-minute change order.
With regard to plumbing, this process will involve running all water supply and drain pipes through bored holes in the studs and other framing elements, and that all of the pipe connections have been made. However, there will not be any sinks, faucets, toilets or other fixtures installed yet at this phasethat work comes later.What does the workflow look like?
After wall, floor and ceiling systems have been fully built, they're left open (no drywall installed) until inspections can be completed and until the homeowner has given consent to move forward without any change orders. At this point, the electrician will come in and start running electrical wires from the service panel to various points throughout the home, such as light switches, outlet receptacles and other slots. The wires are left unattached and bare ended in each box.
The plumber begins running the drain and supply pipes through studs and under floors to the locations where sinks, showers, bathtubs, laundry machines and other water-based appliances will be connected. Once this work is done, inspectors will come in.Once approval is granted, the drywall installers will come in to hang and finish the drywall. At this point, the plumber would come in to install the finishing fixtures after drywall, painting, cabinets/counter tops, tile (or some finishing material) in the showers and floor are all complete. Bathtubs are installed pre drywall unless it is a freestanding tub. Freestanding tubs are installed when the walls and floor are fully completed.
Inspectors will visit again after all this work is complete to conduct a final inspection to ensure everything meets building codes.
To learn more about the processes involved with installing plumbing elements in new construction and what's all involved with a rough-in during a home remodel, contact an experienced plumber at PipeMasters today with your questions: info@pipemasters.ca or (289) 404-9063.
Pipemasters is part of Oakridge Plumbing Ontario Ltd. All Rights Reserved.| Tags:Plumbing NewsPlumbing Tips |



